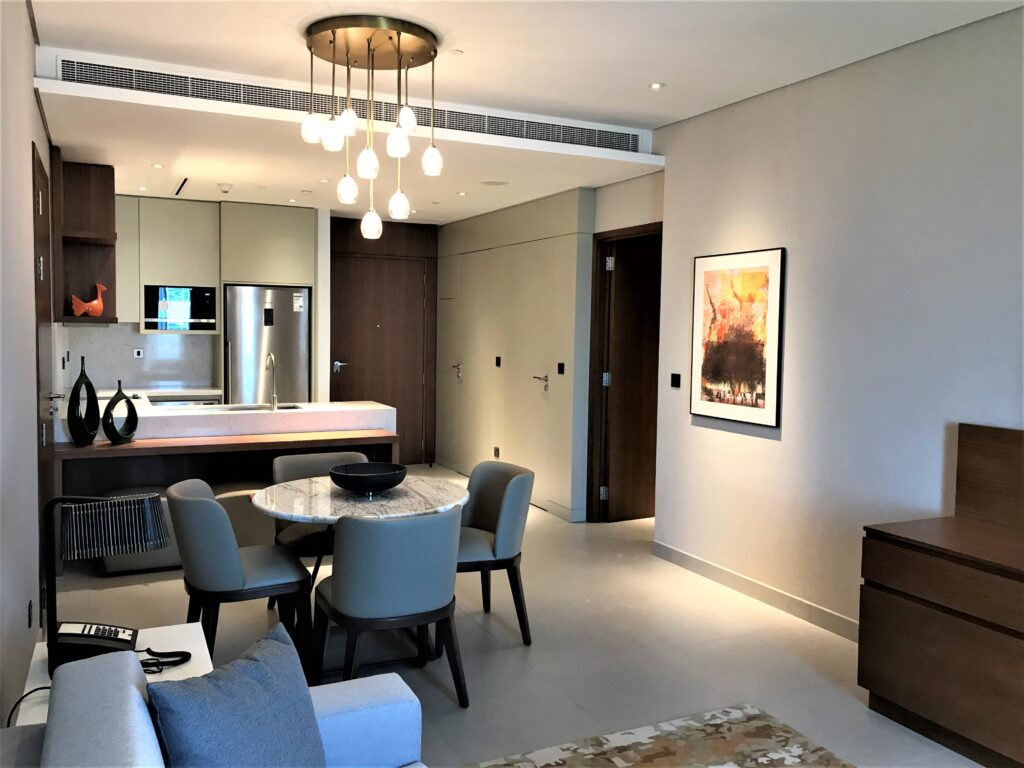Early on in the design process the mock up room will be a key focus for the team. This step is important to create a guestroom exactly as the interior design team has designed the space and to iron out any practical or aesthetic issues.
Working on the mock up room provides the opportunity to assess the layout of the room as well as review the relationship between the different components allowing the design team to make changes where necessary.
The mock up room allows the design team and the operator to address questions such as ‘Does the bathroom door work better as a sliding door? Is the chair too big or too small for the room? Are the plug sockets accessible?’ It is also an opportunity for the specialist lighting team to be able to assess the lighting to check that, as well as illuminating sufficiently, it also creates a comfortable and relaxing environment.
From an operational point of view the design team need to ensure the space is easy to maintain and clean. The less time the housekeeping team have to spend in a room the more efficient the department will be. Although soft furnishings will be replaced at some point as part of a refurbishment programme they still need to be durable and able to withstand a lot of traffic throughout their lifespan. Delicate fabrics that need specialist cleaning are costly and so the choice of washable fabrics keeps costs down.
Working on the mock up room provides the opportunity to assess the layout of the room as well as review the relationship between the different components allowing the design team to make changes where necessary.
The mock up room allows the design team and the operator to address questions such as ‘Does the bathroom door work better as a sliding door? Is the chair too big or too small for the room? Are the plug sockets accessible?’ It is also an opportunity for the specialist lighting team to be able to assess the lighting to check that, as well as illuminating sufficiently, it also creates a comfortable and relaxing environment.
From an operational point of view the design team need to ensure the space is easy to maintain and clean. The less time the housekeeping team have to spend in a room the more efficient the department will be. Although soft furnishings will be replaced at some point as part of a refurbishment programme they still need to be durable and able to withstand a lot of traffic throughout their lifespan. Delicate fabrics that need specialist cleaning are costly and so the choice of washable fabrics keeps costs down.
As with all major hotel operators the Hilton Hotels & Resorts brand has strict design guidelines which must be adhered to in order to maintain a consistent standard. These include the television which must be positioned so that it can be viewed from the bed in a standard guest room and from the soft seating area in a sitting room. Bedside lighting is required on or over each bedside surface and provided with diffusers so the bulbs cannot be seen. The design team will also need to source and factor in a work surface and adjustable chair within the room and each room will be provided with a fully upholstered lounge chair. The position of this space is key to ensure adequate room to manoeuvre as well as sufficient light to be able to work effectively.
Once the mock up room is complete it is always a good idea to actually stay a night in the room to experience what a paying guest is going to experience. This test drive can often throw up unforeseen issues which can be readily rectified before the final room is signed off. Quite often functionality can be compromised by unfathomable technology resulting in frustrated guests trying to work out how to switch off the lights. This is something that can rectified in the early stages of the hotel design.
The finished room acts as a quality reference for all the FF&E (furniture, fixtures and fittings) and, once approved, sets the standard for all work done on the project. It also prevents costly mistakes by ensuring the client and operator are happy with the room before you go too far in the process.
Once the mock up room is complete it is always a good idea to actually stay a night in the room to experience what a paying guest is going to experience. This test drive can often throw up unforeseen issues which can be readily rectified before the final room is signed off. Quite often functionality can be compromised by unfathomable technology resulting in frustrated guests trying to work out how to switch off the lights. This is something that can rectified in the early stages of the hotel design.
The finished room acts as a quality reference for all the FF&E (furniture, fixtures and fittings) and, once approved, sets the standard for all work done on the project. It also prevents costly mistakes by ensuring the client and operator are happy with the room before you go too far in the process.
