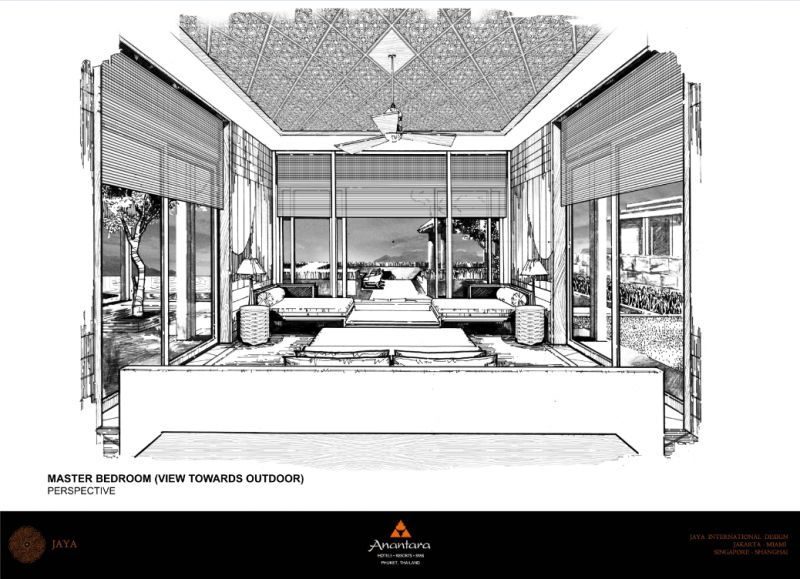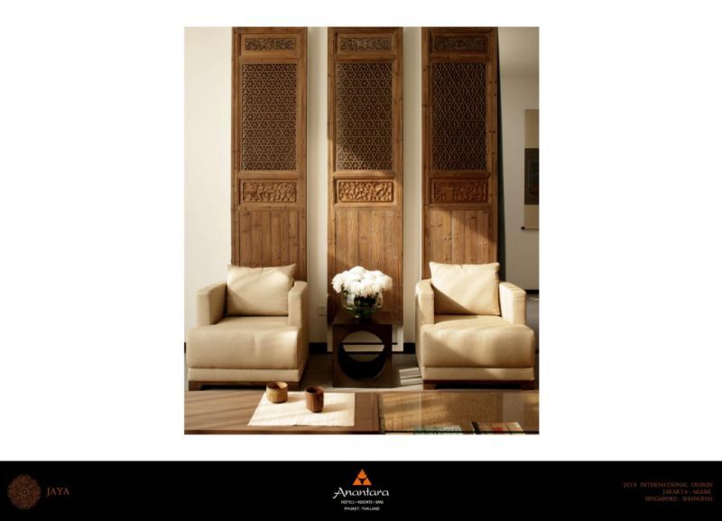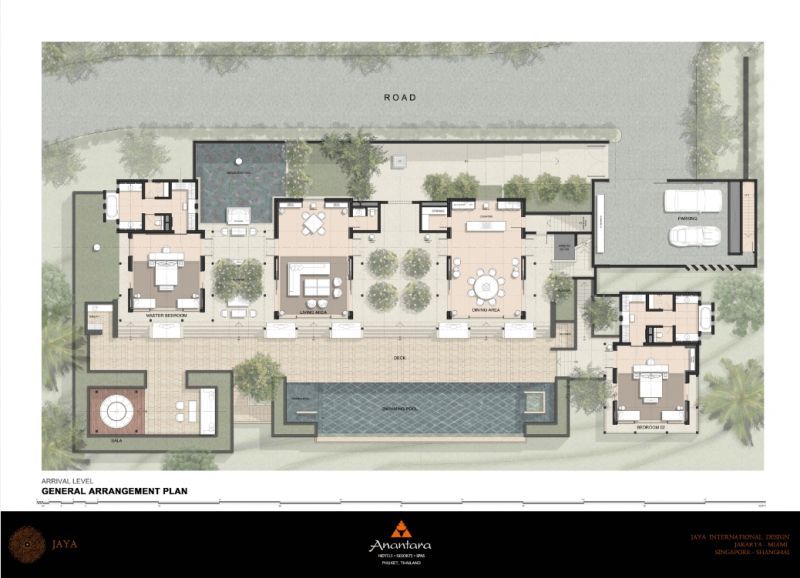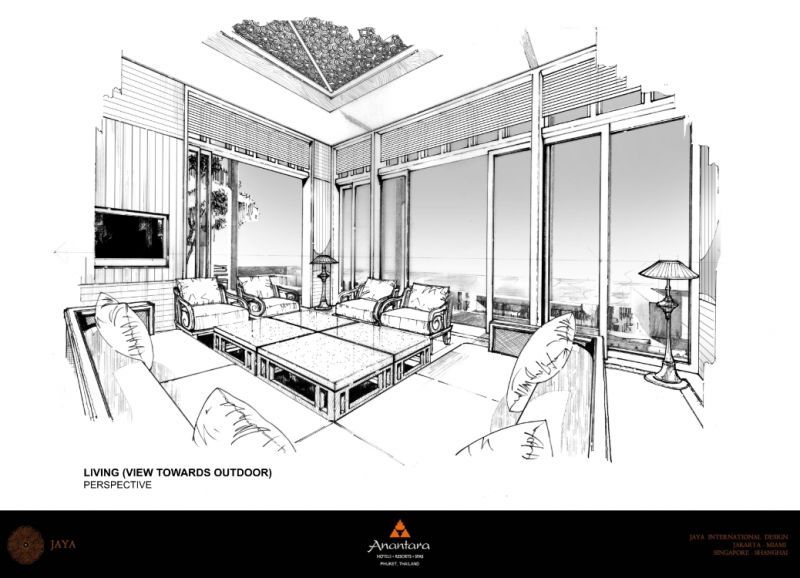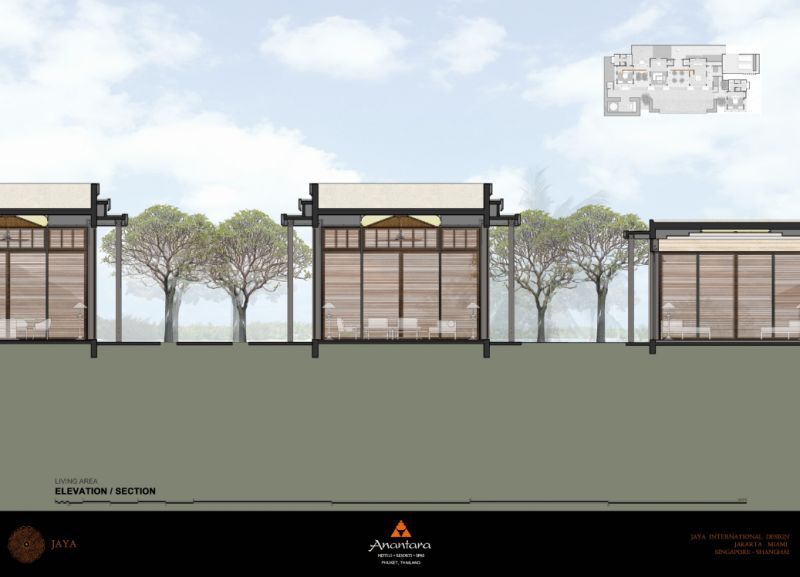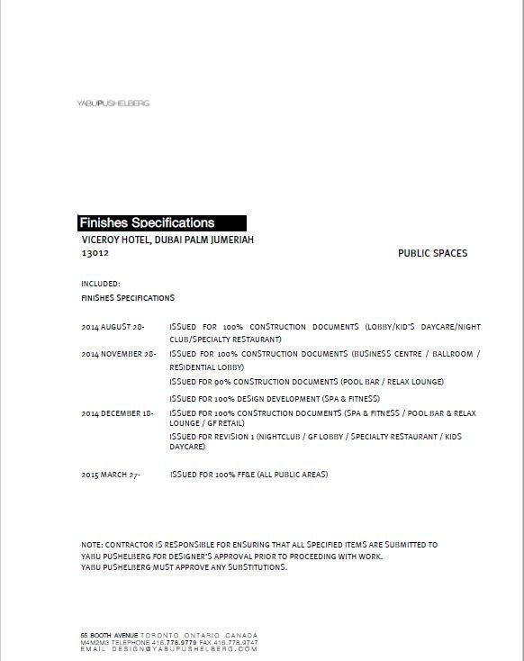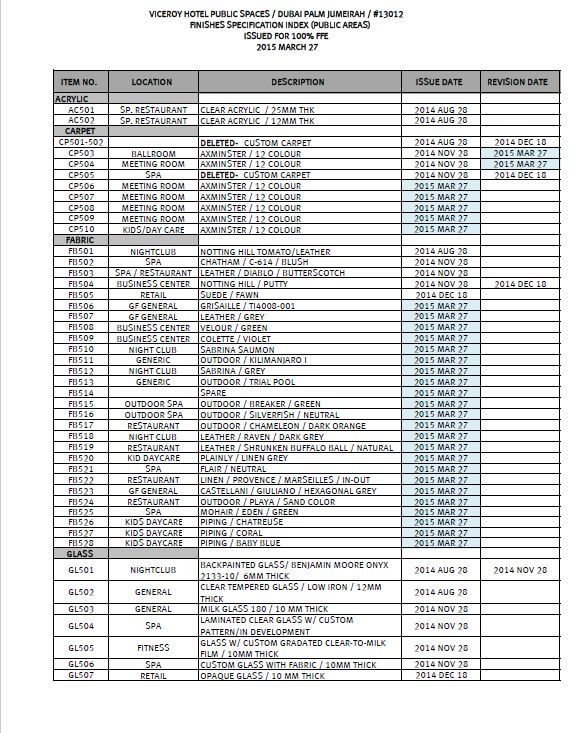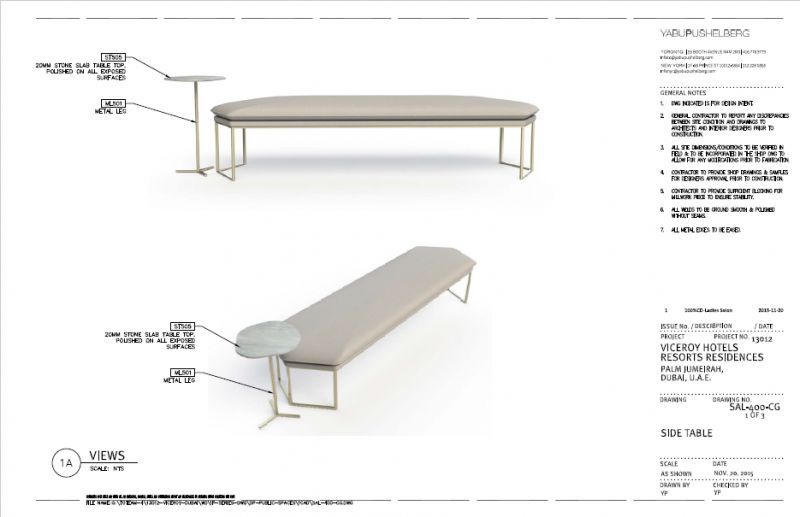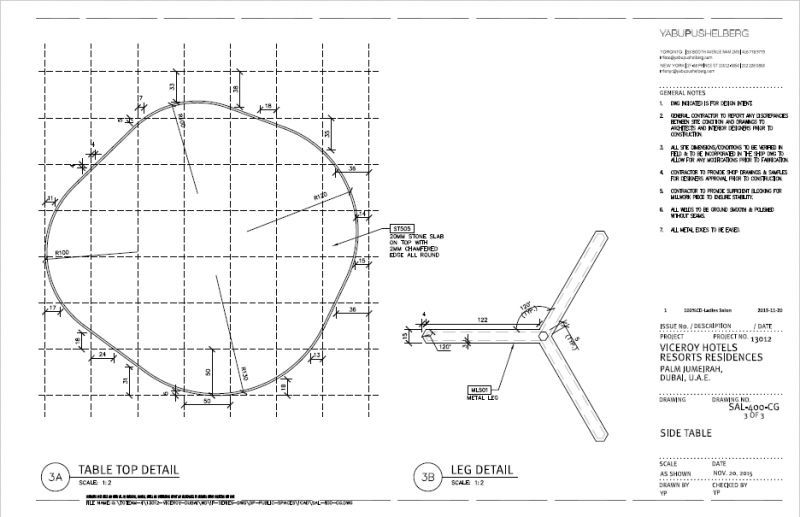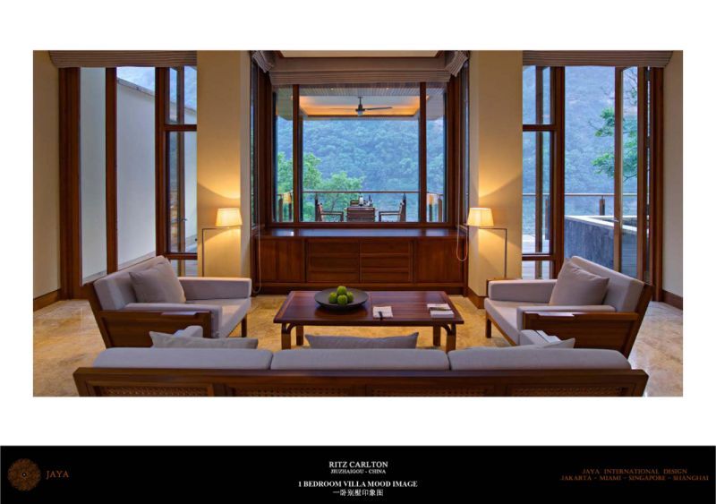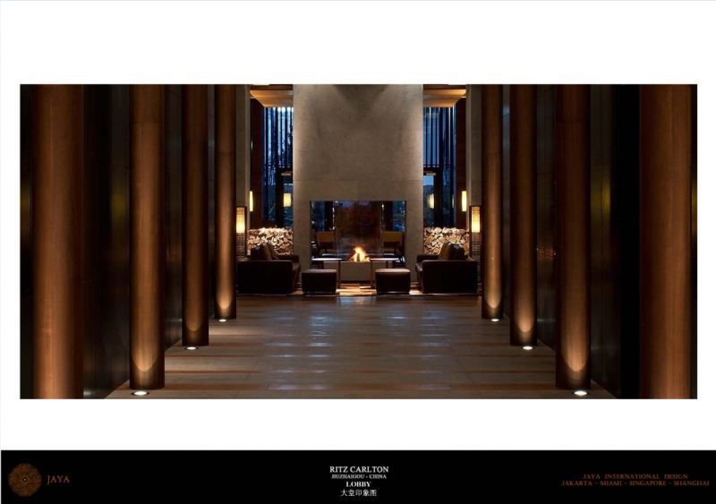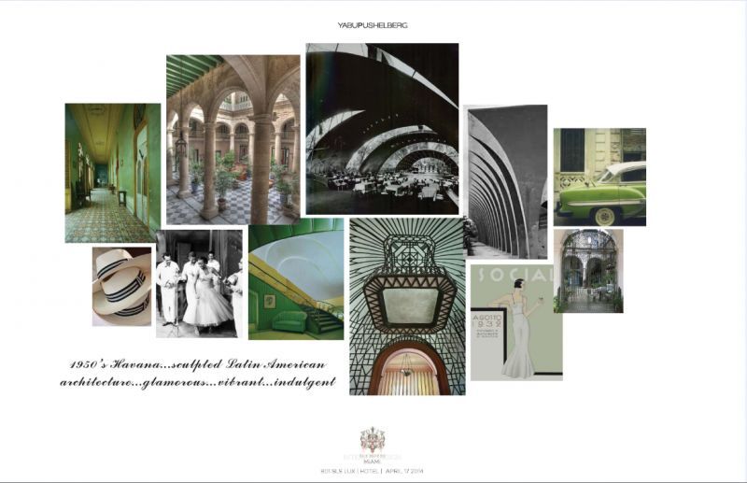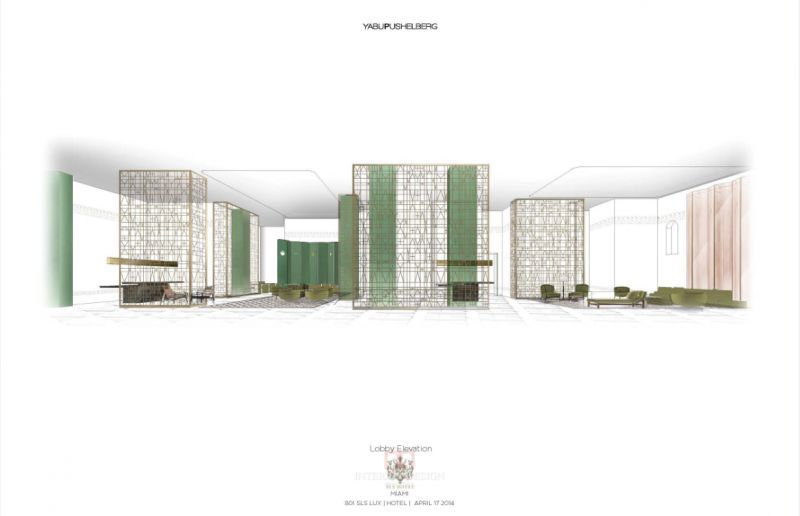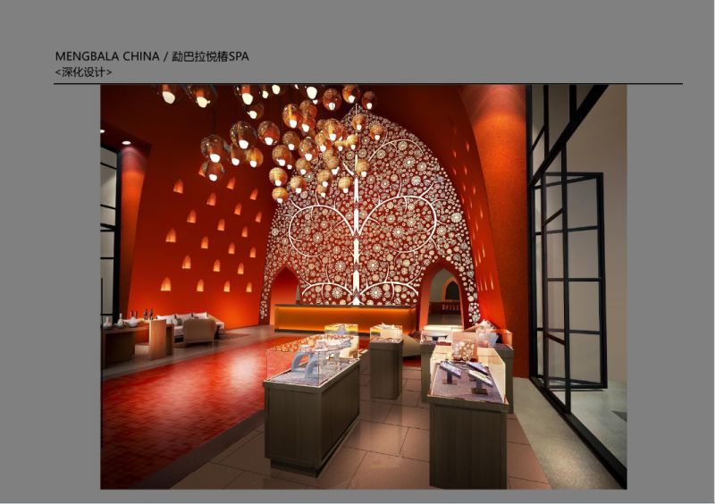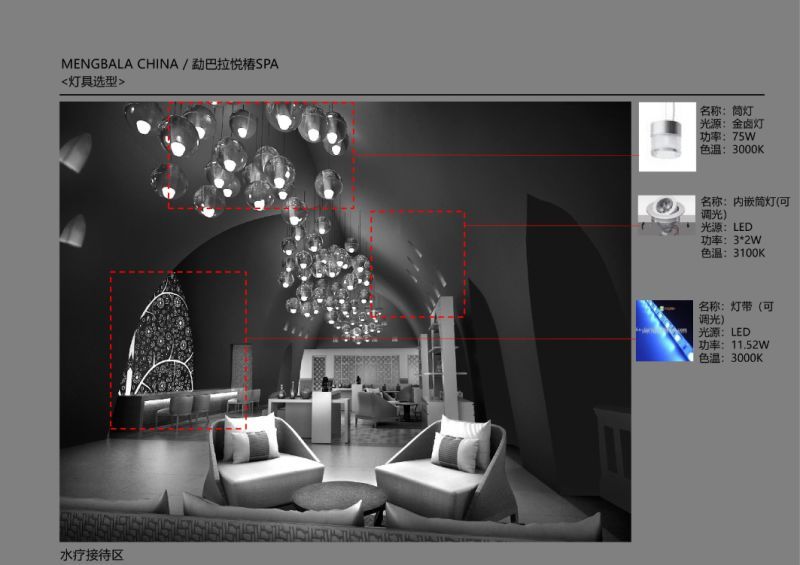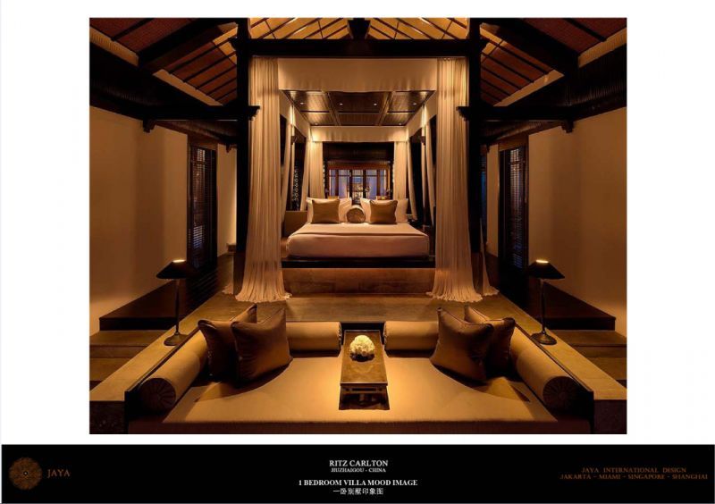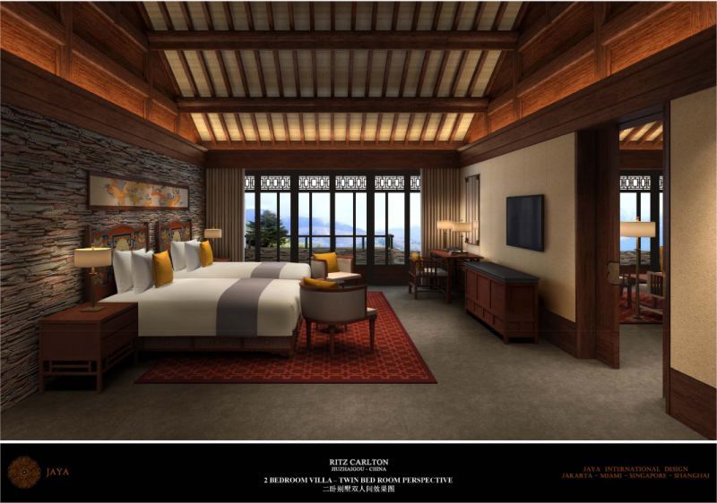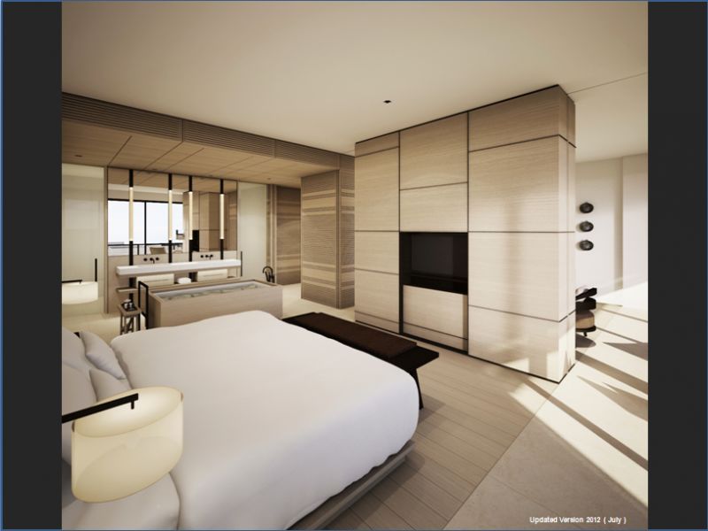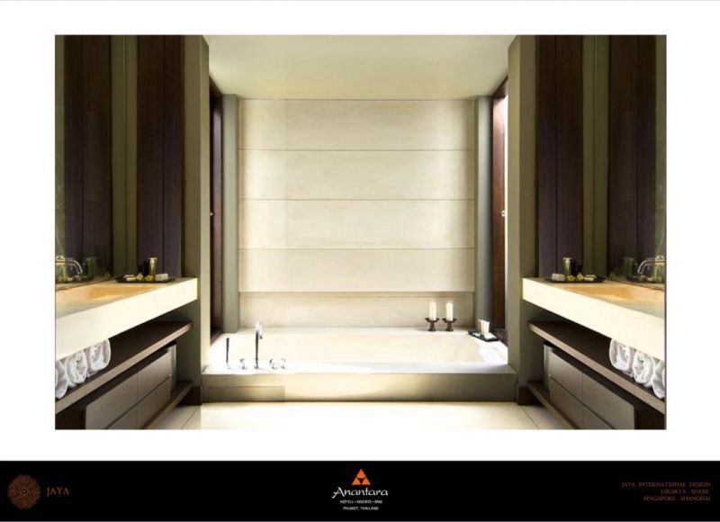With the growth of economy and the improvement of material life, hotels are no longer just places to provide accommodation and dining services, but have developed into a state of providing better services to customers with various characteristics and styles.
The services provided by the hotel to the guests are not only material needs, but also meet the needs of the guests at various cultural levels. It includes the design and culture of the hotel. In the face of the multifaceted interior of the hotel, the interior design of the hotel should not only conform to the positioning of the hotel, but also integrate with the local regional culture.So that guests can feel the characteristics and comfort of the hotel.
This paper mainly discusses the status and application of FF&E in hotel design.
FF&E is a hotel design system, which is how designers select and design furniture, finishes and accessories suitable for indoor use. FF&E has become a key step in hotel interior design, which will directly affect the final effect of hotel interior design.FF&E designers can fully express their design ideas by dealing with the relationship between interior elements and the overall interior space.
The Position of FF&E in Hotel Design
As FF&E covers a wide range of areas and has many technical requirements in design, FF&E designers should maintain close communication and cooperation with interior designers, and form a harmonious and comfortable space together with interior design on the basis of fully considering the interior design style and the requirements of owners and managers.
1. Plan
The planning stage is the need to analyze the space area and then put forward the corresponding requirements. For example, public areas should be spacious, open design needs to achieve functional use, and consider changes in arrangement; The ballroom and the conference hall have no columns; Number of rooms between floors and fire safety factor; Noise isolation and interference, etc.
The planning stage is the need to analyze the space area and then put forward the corresponding requirements. For example, public areas should be spacious, open design needs to achieve functional use, and consider changes in arrangement; The ballroom and the conference hall have no columns; Number of rooms between floors and fire safety factor; Noise isolation and interference, etc.
2. Design Concept
FF&E designers should generally arrange the functions and the overall layout of the hotel, and then elaborate the style, characteristics and key design parts of the hotel, including the effect prediction of key areas and the selection of furniture. FF&E designers can show their ideas through diagrams.The process of making concept boards by FF&E designers is the initial thinking of FF&E.
FF&E designers should generally arrange the functions and the overall layout of the hotel, and then elaborate the style, characteristics and key design parts of the hotel, including the effect prediction of key areas and the selection of furniture. FF&E designers can show their ideas through diagrams.The process of making concept boards by FF&E designers is the initial thinking of FF&E.
3. Design Development
The design development stage is the in-depth stage of the design concept, which requires FF&E designers to design every area of the interior. The perspective of all the required spaces shall be completed according to the requirements of the customer from the plane section drawing, elevation drawing to the detail node drawing. The display of FF&E should be detailed to each space.
The design development stage is the in-depth stage of the design concept, which requires FF&E designers to design every area of the interior. The perspective of all the required spaces shall be completed according to the requirements of the customer from the plane section drawing, elevation drawing to the detail node drawing. The display of FF&E should be detailed to each space.
4. Design Document
Design documents are the work of FF&E designers and teams after the completion of the interior design of the hotel, which provides complete design information and design drawings for customers. The design team should explain the design content and implementation method to the construction unit in detail.
Design documents are the work of FF&E designers and teams after the completion of the interior design of the hotel, which provides complete design information and design drawings for customers. The design team should explain the design content and implementation method to the construction unit in detail.
5. Construction and installation
Construction and installation is the last step of project implementation. FF&E designers must provide on-site construction guidance and instructions, answer questions that arise on the construction site, and have a vertical understanding of the entire project. The construction and installation of FF&E are carried out in the later stage of interior fixed decoration, so it is mainly reflected in the selection and installation of construction materials.The procurement designer shall provide detailed technical specifications and samples for procurement in the design document process.
Construction and installation is the last step of project implementation. FF&E designers must provide on-site construction guidance and instructions, answer questions that arise on the construction site, and have a vertical understanding of the entire project. The construction and installation of FF&E are carried out in the later stage of interior fixed decoration, so it is mainly reflected in the selection and installation of construction materials.The procurement designer shall provide detailed technical specifications and samples for procurement in the design document process.
1. Space and function
FF&E designers need to grasp the unique elements of each category of space, such as curved windows and well-lit lobbies. These characteristic space elements will become the design focus of designers. Different functional areas have different hardware, so they will bring inspiration and innovation to the interior design of the hotel.
FF&E designers need to grasp the unique elements of each category of space, such as curved windows and well-lit lobbies. These characteristic space elements will become the design focus of designers. Different functional areas have different hardware, so they will bring inspiration and innovation to the interior design of the hotel.
2. Proportion and symmetry
For the space in the hotel, the coordination of proportion is one of the important ways for designers to express the interior space. Sculptures, ornaments, carpets and other components can play a role in filling the space. These elements often need to be larger than the proportion of the human body to appear magnificent.Designers also need to pay attention to how to use the decoration of the interior space to achieve a symmetrical visual effect.
For the space in the hotel, the coordination of proportion is one of the important ways for designers to express the interior space. Sculptures, ornaments, carpets and other components can play a role in filling the space. These elements often need to be larger than the proportion of the human body to appear magnificent.Designers also need to pay attention to how to use the decoration of the interior space to achieve a symmetrical visual effect.
3. Color and texture
The key to color and texture is contrast. Interior designers tend to use more subtle contrast materials to contrast, thus making the interior space more abundant. To highlight the material, you can also use lights to create an effect. For example, materials such as leather and polished metal have different textures under light. In terms of color,The collocation of cold and warm tones and overall tones requires higher requirements, requiring different tones to reflect different styles and characteristics.
The key to color and texture is contrast. Interior designers tend to use more subtle contrast materials to contrast, thus making the interior space more abundant. To highlight the material, you can also use lights to create an effect. For example, materials such as leather and polished metal have different textures under light. In terms of color,The collocation of cold and warm tones and overall tones requires higher requirements, requiring different tones to reflect different styles and characteristics.
4. Lighting and Decorative Lamps
Lighting design requires designers to closely cooperate with the interior design style. Under different functions, the lighting effect requirements of space settings are also different. Therefore, designers must follow this principle to design. For example, the interior design of Western restaurants in hotels requires the use of warm light sources to illuminate food.The dining tables of independent restaurants need to be illuminated with cool colors and high CRI lights.
Lighting design requires designers to closely cooperate with the interior design style. Under different functions, the lighting effect requirements of space settings are also different. Therefore, designers must follow this principle to design. For example, the interior design of Western restaurants in hotels requires the use of warm light sources to illuminate food.The dining tables of independent restaurants need to be illuminated with cool colors and high CRI lights.
Design and Application of FF&E in Guest Room Area of Star Hotel
1. Design Features of FF&E in Guest Room Area of Star Hotel
Generally speaking, the functions of hotel rooms include sleeping, reading, living, storage and washing. FF&E design should fully reflect the warm and comfortable environment, such as indoor sofas, reclining chairs and so on, which should be able to reflect the warm atmosphere. Generally speaking, star-rated rooms should have certain business equipment.For example, comfortable work chairs, bright desks and Internet output interfaces.
Generally speaking, the functions of hotel rooms include sleeping, reading, living, storage and washing. FF&E design should fully reflect the warm and comfortable environment, such as indoor sofas, reclining chairs and so on, which should be able to reflect the warm atmosphere. Generally speaking, star-rated rooms should have certain business equipment.For example, comfortable work chairs, bright desks and Internet output interfaces.
2. Design Principles of FF&E in Guest Room Area of Star Hotel
The design principle that FF&E needs to follow in the design of hotel rooms is coordination. That is, to coordinate with the interior design style, the interior function, the hotel's positioning and brand, and to realize the sustainable ecological development design concept of respecting man and nature.
The design principle that FF&E needs to follow in the design of hotel rooms is coordination. That is, to coordinate with the interior design style, the interior function, the hotel's positioning and brand, and to realize the sustainable ecological development design concept of respecting man and nature.
3. Key Points of FF&E Design in Bedroom Area of Guest Room
The minimum size of the closet should be 580mm deep, and the closet should be equipped with clothing combinations according to the requirements, including drawers, safe compartments, and space for irons and ironing boards. Full-length mirrors should be added in the dressing area of the guest room. It is forbidden to install the power supply and TV in the guest room and the adjacent guest room back to back, so as to ensure that the guests can avoid noise disturbance.
The minimum size of the closet should be 580mm deep, and the closet should be equipped with clothing combinations according to the requirements, including drawers, safe compartments, and space for irons and ironing boards. Full-length mirrors should be added in the dressing area of the guest room. It is forbidden to install the power supply and TV in the guest room and the adjacent guest room back to back, so as to ensure that the guests can avoid noise disturbance.
4. Key points of FF&E design for bathroom area
The basin should be made of natural stone as far as possible, with a splash board attached. The top of the basin shall be kept 80 mm from the ground and 230 mm from the depth to prevent splashing. The wall mirror shall be equipped with an anti-fog heating device. The power cord of the hair dryer shall be designed to be concealed. Bathroom hardware shall have a polished chrome finish.
The basin should be made of natural stone as far as possible, with a splash board attached. The top of the basin shall be kept 80 mm from the ground and 230 mm from the depth to prevent splashing. The wall mirror shall be equipped with an anti-fog heating device. The power cord of the hair dryer shall be designed to be concealed. Bathroom hardware shall have a polished chrome finish.
The design tenet of FF&E is humanized service, with the core of meeting people's actual needs and the basic principles of safety, convenience and comfort. In the design process, it reflects the human civilization and beautification of the environment to create a higher quality of living environment.
As a leading hotel ff&e supplier and hotel furniture manufacturer in China, Bestar Hospitality offers a professional and comprehensive FF&E solutions to the hospitality industry, including hotel casegoods, seating, hotel vanities etc.
